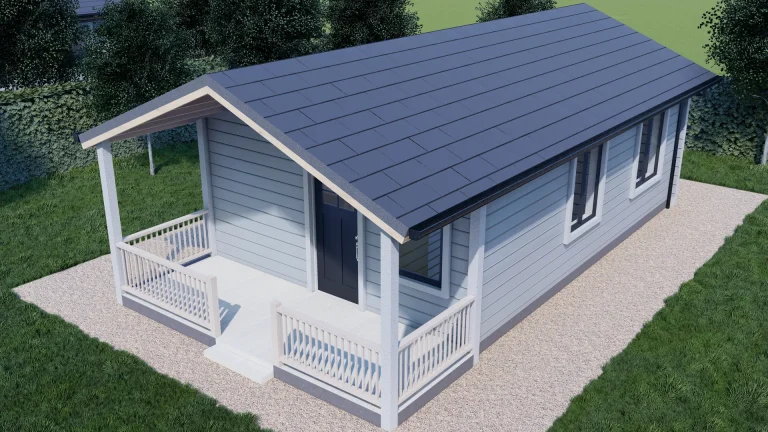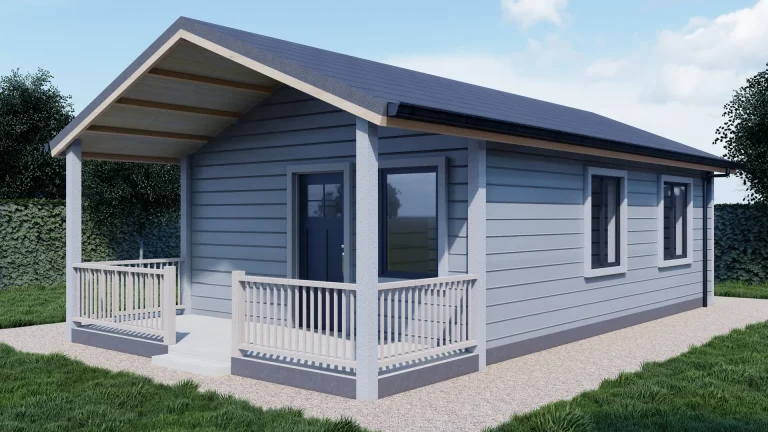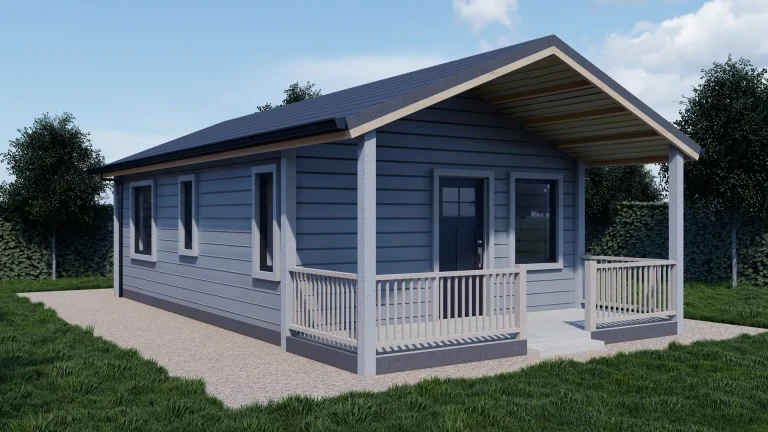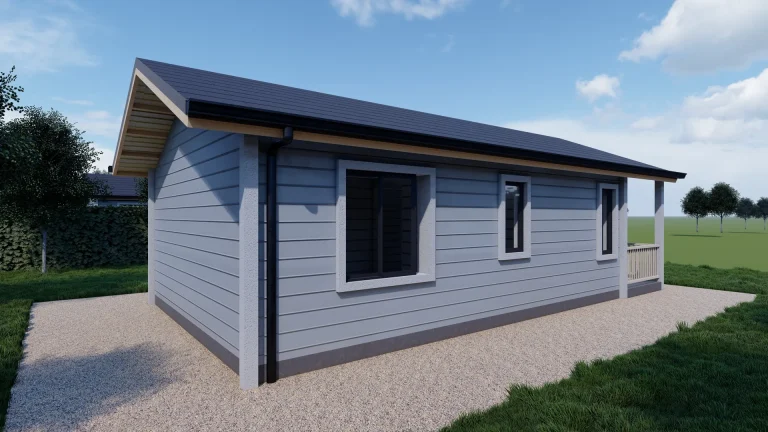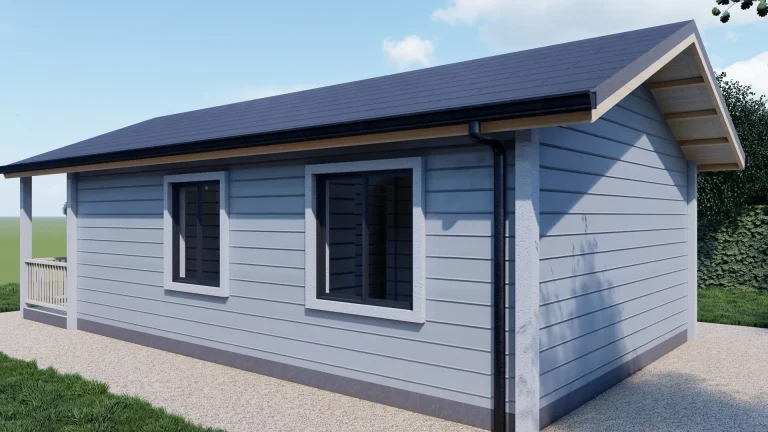Designed for Irish Climate
Wet and damp conditions are inherent to the Irish climate. Therefore, we strongly recommend opting for cabins with fibre cement cladding or a render finish. Unfortunately, in our experience, timber does not fare well in the long term in Ireland.
Insulated to an A3 BER
As experienced builders, we apply our knowledge from constructing houses to building cabins. As far as we know, we are the only cabin supplier in Ireland that involves a BER consultant in our cabin designs. Instead of merely stating "100mm insulation," we work to a rating because various insulation types can have different U values despite being the same thickness. In straightforward terms, our insulation meets the same standard and rating as a new house (A3 BER rating).
Windows and Doors
Our cabins feature double-glazed PVC windows and doors with a U Value of 1.2, aligning with a B2 BER. Rear doors maintain the same U value standards. Window reveals and external corners enhance aesthetics
Internal Finishes
Internally, each cabin is fitted out to resemble the classic cabin timber cabin look and feel coupled with all modern construction methods which are seamlessly integrated. Featuring timber walls and ceilings, high-quality joinery and ironmongery, and infrared heating panels and instant hot water heaters/storage.
Additionally, clients have the flexibility to customize their cabins further by opting for painting services, fitted kitchen installations, laminate flooring installations, wardrobe installations and bathroom fitouts.
Plumbing and Electrics
In all of our Standard Plus and Deluxe Cabin range, each cabin is fully wired for sockets, lighting, data, smoke, and heat detection as standard. Our electrical layouts are meticulously designed, considering every detail as if we were living in each cabin, ensuring all your requirements are met with precision and care.
All electrical and plumbing installations adhere rigorously to current building regulations, including the incorporation of smoke and heat detectors. Certified works are accredited by authoritative bodies like the Register of Electrical Contractors of Ireland (RECI) and the Registered Gas Installers Ireland (RGII)
Cabin Base Options
Our standard Cabin range comes with a concrete pad, block and treated timber joist base as standard.
Cabin Structure
We have chosen Scandinavian pine for the structure of our Standard Cabin range of log cabins. This timber offers numerous advantages. Renowned for its durability and resistance to harsh weather conditions, Scandinavian pine ensures longevity and structural integrity. Its tight grain pattern provides natural insulation, keeping cabins warm in winter and cool in summer. Additionally, Scandinavian pine's aesthetic appeal adds charm and character to any landscape.
Environmentally friendly harvesting practices and sustainable forestry management make it an eco-conscious choice. We feel that with its strength, beauty, and sustainability, Scandinavian pine is the ideal material for constructing log cabins in Ireland.
Built with the same timber structure as the standard range, our standard plus range cabins have the added benefit of externally insulated walls, insulated floor and roof, all of which are done to anA2 BER rated standard.
External Finishes
Externally, our Standard Plus and Deluxe cabins are finished with a choice of fibre cement lap or click cladding, providing both durability and aesthetic appeal. This cladding offers enhanced durability and weather resistance, which, in our opinion, is far superior and requires considerably less maintenance than cabins with exposed timber elements. The cladding is available in a variety of colours.
Internal Finishes
Internally, each cabin is fitted out to resemble the classic cabin timber cabin look and feel coupled with all modern construction methods which are seamlessly integrated. Featuring timber walls and ceilings, high-quality joinery and ironmongery, and infrared heating panels and instant hot water heaters/storage.
Windows and External Doors
Each of our cabins come equipped with double-glazed PVC windows and doors as standard. These windows boast a U Value of 1.2, aligning with a B2 BER. Rear external doors, whether sliding or French, maintain the same U value standards. While the U value of the front door may vary slightly based on your preference, it won't significantly impact the overall BER of the cabin or bungalow.
Window reveals and external corners of each cabin are finished with a passive material that also really enhances the aesthetic appearance of our cabins. Our window sills are powder coated aluminium or a passive sill.
Roof Covering Options
1. Tata Pressed Metal Roof (SC, SC+)
A durable and cost-effective roofing solution, perfect for those seeking low-maintenance roofing with excellent longevity.
At Cabin World, we offer a variety of optional upgrades to suit your chosen cabin range. These options include:
Cabin Base Options
1. standard house construction floor slab ( A2 BER rated standard) with or without underfloor heating.
1. Natural Slate Roof ( SC+, DC, DC+)
Enhance the aesthetic appeal of your cabin with the timeless beauty of natural slate roofing. Known for its elegance and durability, natural slate roofs provide a classic finish to any structure.
2. Ceramic Slate Roof (SC+, DC, DC+)
Combining the charm of traditional slate with the practicality of ceramic materials, ceramic slate roofs offer durability and an aesthetic look to complement your cabin's design.
3. Solar Slate Roof ( SC+,DC,DC+)
Maximize energy efficiency and sustainability with our stunning solar slate roofing option. Designed to seamlessly integrate solar panels into the roofing material, this innovative solution allows you to harness solar energy while maintaining the aesthetic appeal of your cabin.
Additionally, standard solar panels are available as an add-on feature for both natural and ceramic slate roofs, providing you with the opportunity to further reduce your carbon footprint and energy costs.
Heating and Hot Water
Air-to-water heat pumps, hot water storage and underfloor heating.
Air to water heat pump heating systems offer energy-efficient heating by extracting heat from the outdoor air and transferring it indoors. They provide consistent warmth, lower energy bills, reduced carbon emissions. We would recommend integrating this system with our solar renewable energy options for sustainable heating solutions.
Acoustic insulation upgrade to internal walls
Adding acoustic insulation to internal stud walls significantly reduces noise transmission between rooms, ensuring a quieter and more peaceful living environment, enhancing privacy and comfort. We would particularly recommend this for bathroom walls.
Bathroom Fitout
Complete your bathroom with our selection of functional and stylish fitout options. We have standard packages that are designed to suit every budget and preference, simplifying your move in process.
We are happy to price for this work separately. We would obviously love to include this in your price, but each client will have different requirements and specifications so it is too difficult to have a fixed price.
Laminate Flooring
We have a number of options available for supply and installation or installation only.
*Please note, if you are doing this work your self we can leave the skirting board off if required.
Kitchen and wardrobes Supply and installation
Transform your Cabin with our expert kitchen and wardrobe installation service. From delightful kitchens to functional wardrobes, our skilled team provides seamless installations tailored to your needs.
We are always happy to supply kitchens or wardrobes or alternatively if you have your own supplier that’s ok with us too.
Maintenance
When it comes to maintenance, quality, and durability, both our standard plus and deluxe ranges have been designed for longevity with minimal upkeep and are built to withstand the challenges of the Irish climate without compromising on performance.

